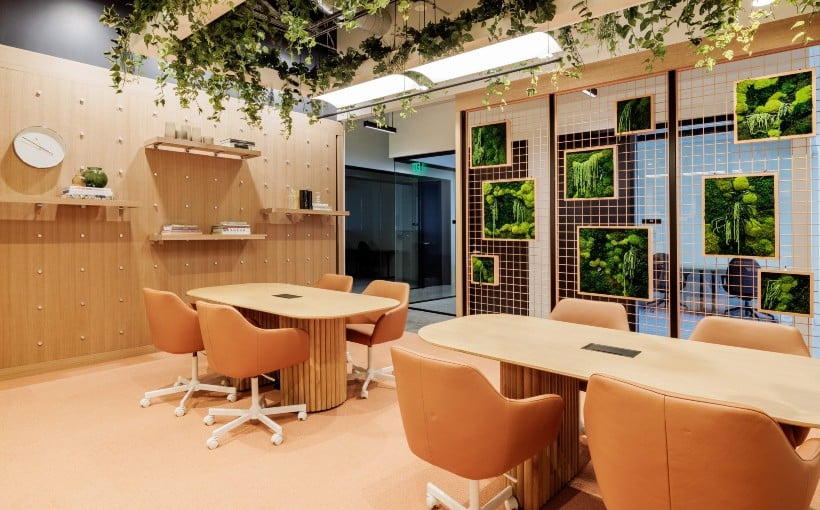
Construction is complete on Hej!Workshop by Industrious, a flexible workspace in downtown San Francisco’s Mid-Market district. Ware Malcomb provided interior architecture and design services for the 45,000 square foot project, which occupies the top floor of Ingka Centres occupied by San Francisco’s first Ikea store at 945 Market St.
Ware Malcomb’s design accommodates up to 500 workers, designing 176 offices, including shared common spaces, individual glass-encased offices, larger suites, and a 60-person training room. Tenants can rent space monthly or on a longer-term lease and have access to a series of conference rooms, huddle rooms, phone rooms, full café/lounge spaces, two kitchens, and a series of all-inclusive amenities.
“Hej!Workshop by Industrious is one of the most prominent interiors projects in San Francisco over the past year and a major part of revitalization efforts in Mid-Market,” said Amber DeVine, director, interior architecture & design for Ware Malcomb. “It signifies confidence in the future of our downtown and provides a new space for startups and office-based workers offering multiple touch points and targeting an array of personas.”
On May 1, catch the Industry Leaders C-Suite panel at Connect Los Angeles 2024 when Bob Hart, President & CEO of TruAmerica; Kyle Matthews, Founder, Chairman & CEO of Matthews REIS; Bill Frame, CEO and Chairman of the Board of Kidder Mathews; Anthony Graziano, Chairman and CEO of IRR; and moderator Lew Horne of CBRE take the stage. Register now to hear live from these industry leaders.
The post Ware Malcomb Completes Industrious Workspace at San Francisco Ikea appeared first on Connect CRE.
Gillian Executive Search recruiters in Real Estate Development, Financing, Design and Construction in California www.gessearch.com
